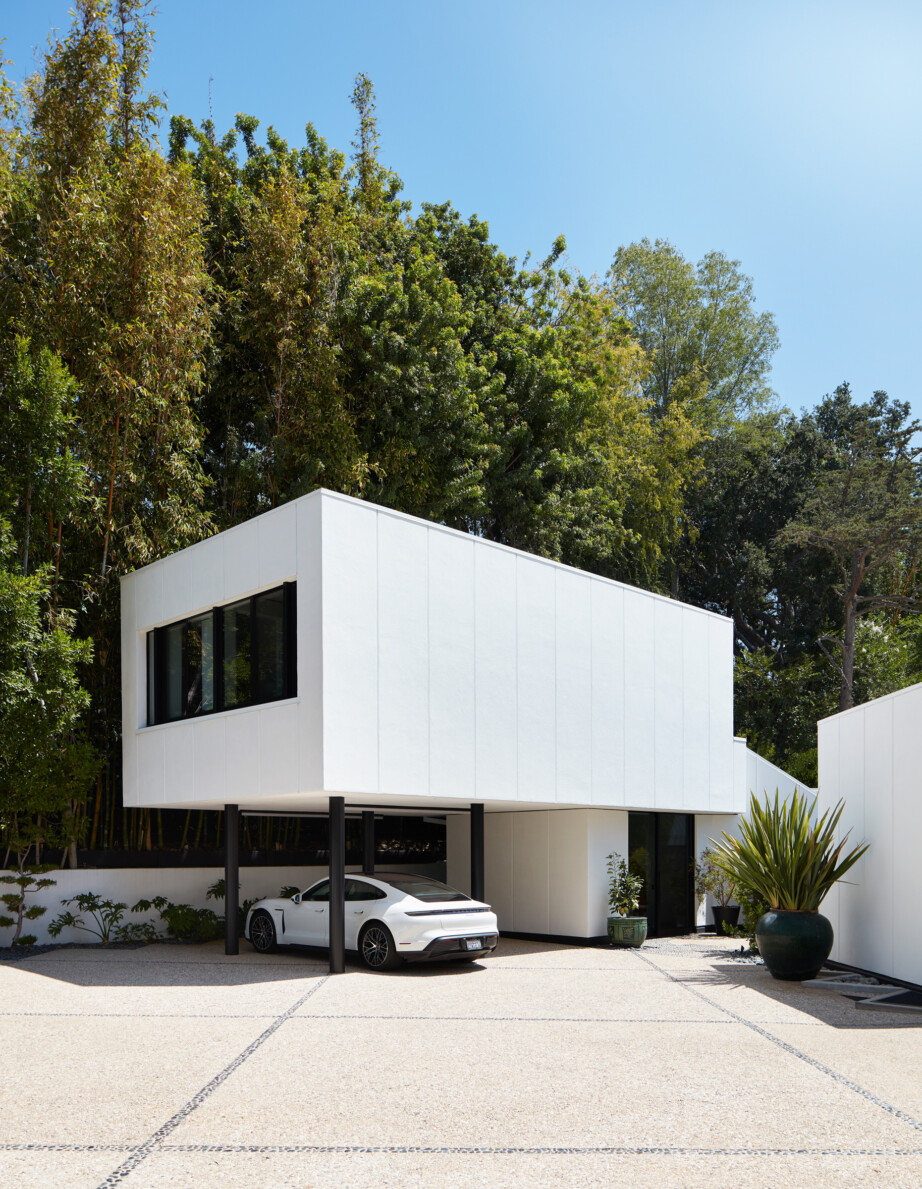Brooklawn
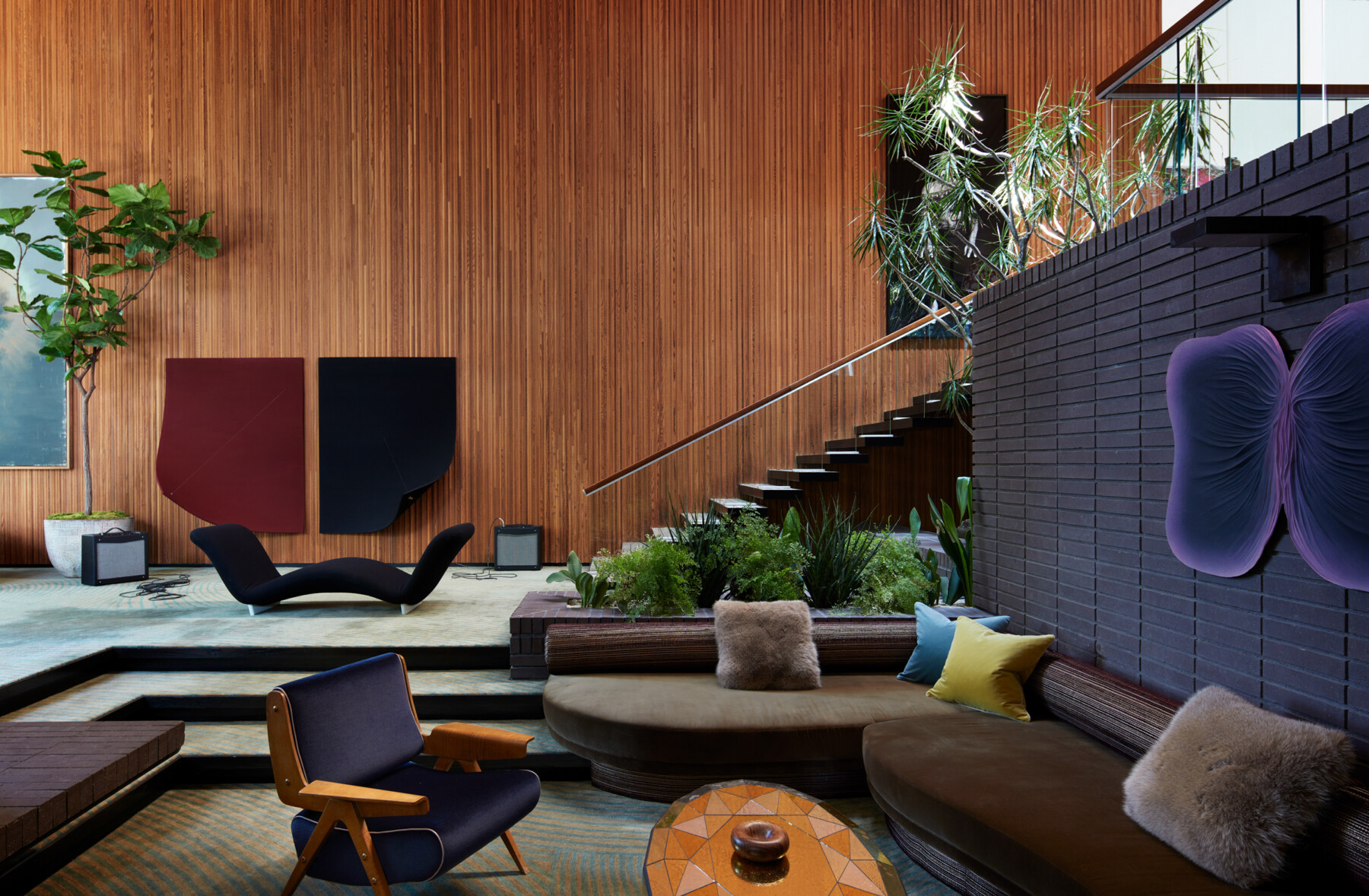
On a verdant plot in Holmby Hills, A. Quincy Jones’ famed Smalley house stands nobly against its lush surroundings. The structure, a sculpture unto itself, is perhaps the architect’s most exceptional, with its sharp vertical mullions and stern geometry. Once inhabited by enthusiastic entertainers and collectors, now stewarded by a student of architecture, patron of art, and active gallerist, a direct line between past and present guided our gentle reimagination of the historic structure. The existing footprint strongly divided public and private, but a look into Jones’ archives gave us permission to rearrange space to better fit our client’s daily life including the addition of a ground-up structure.
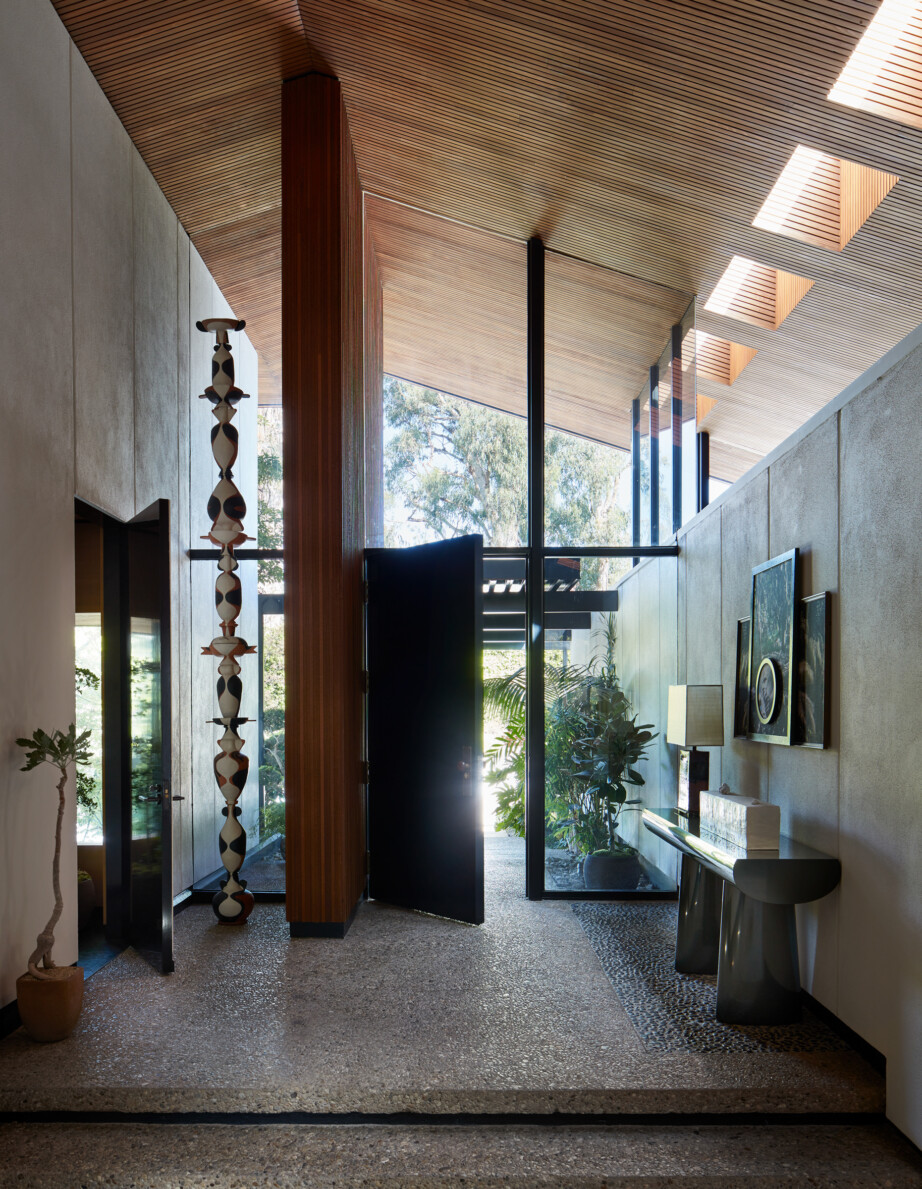
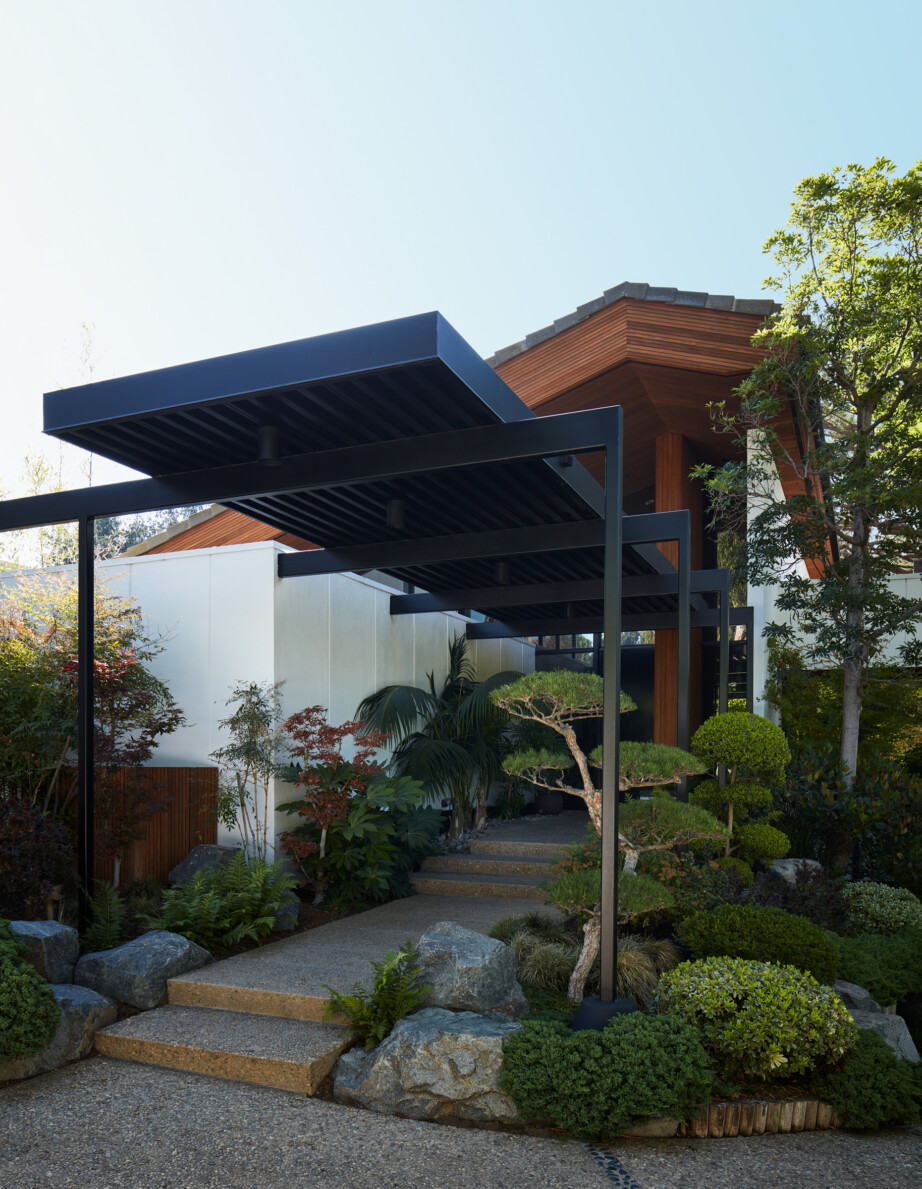
Entering the home, your perspective is squeezed until the soaring living room is revealed below, excavated from the property’s thirty-five-foot slope. Jones’ placement of the sunken living room was clever, carving out terraces within from the terrain below.
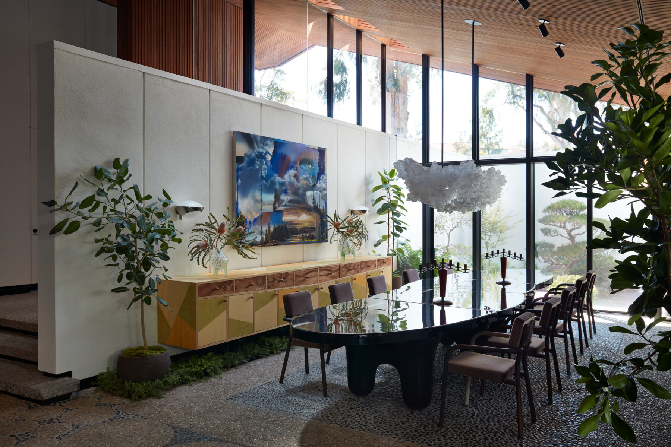
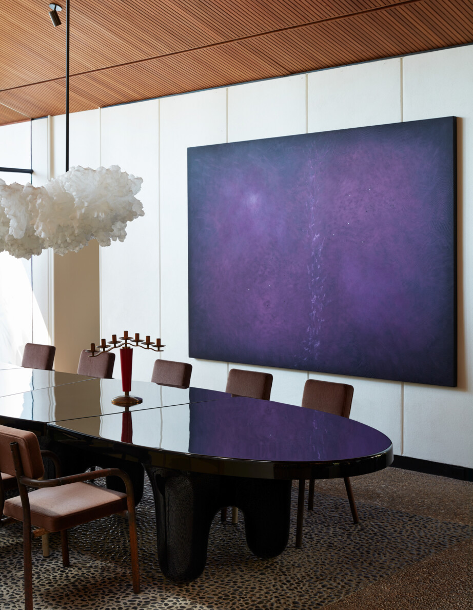
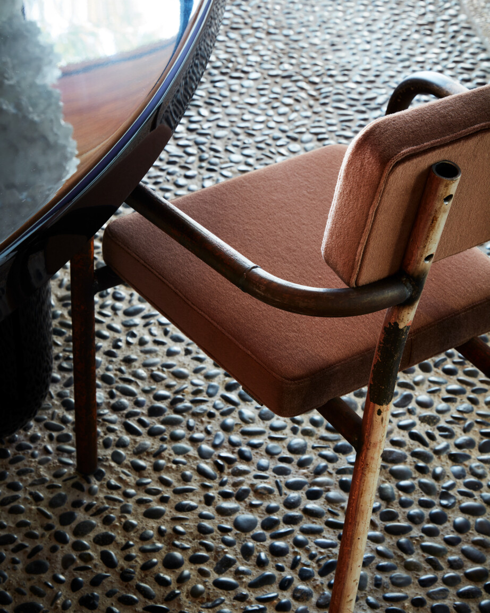
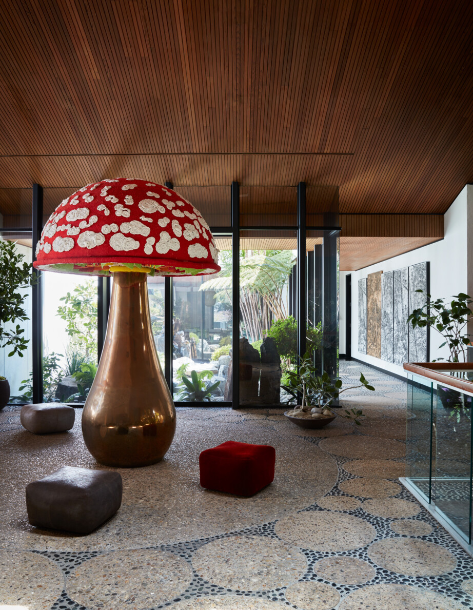
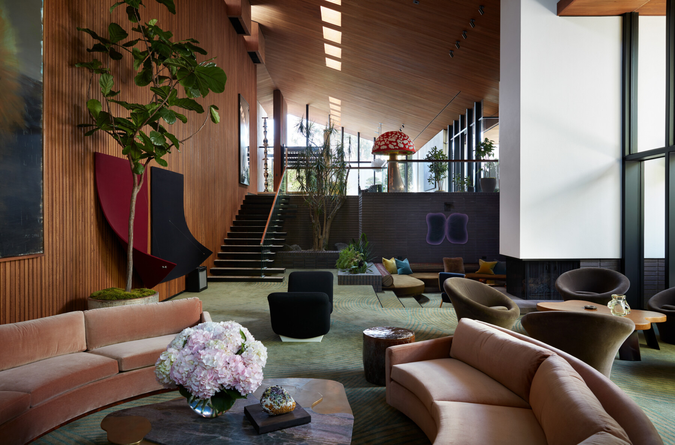
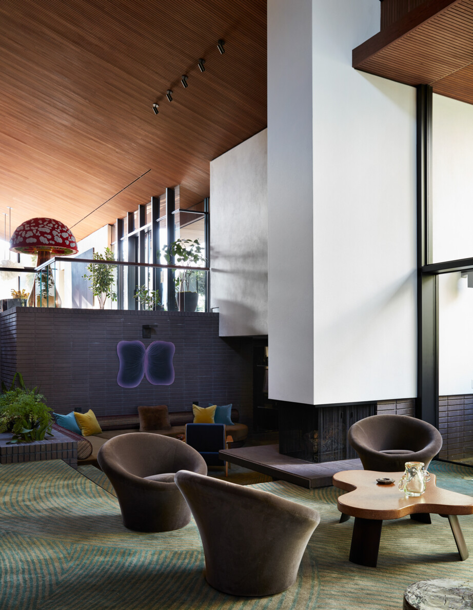
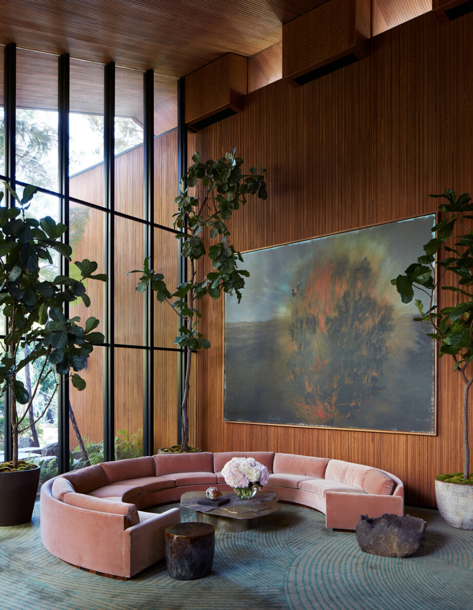
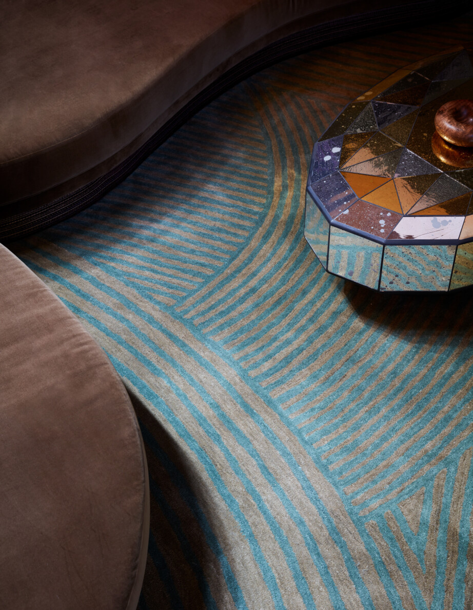
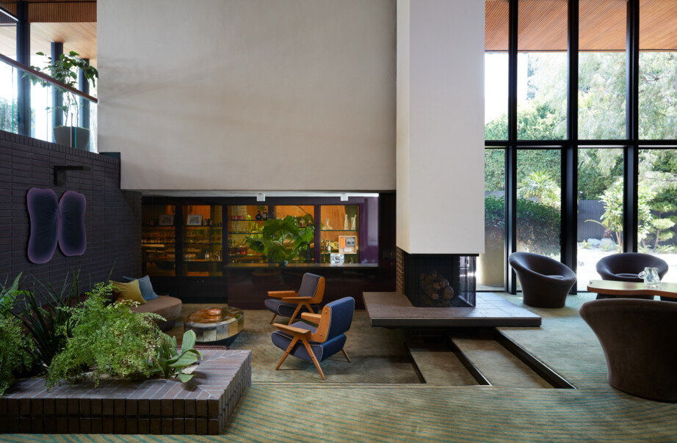
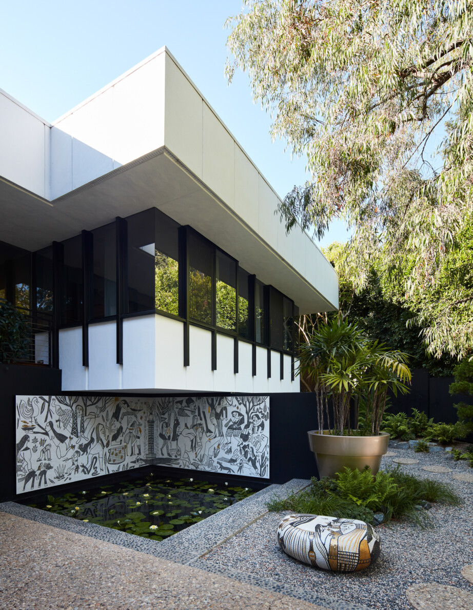
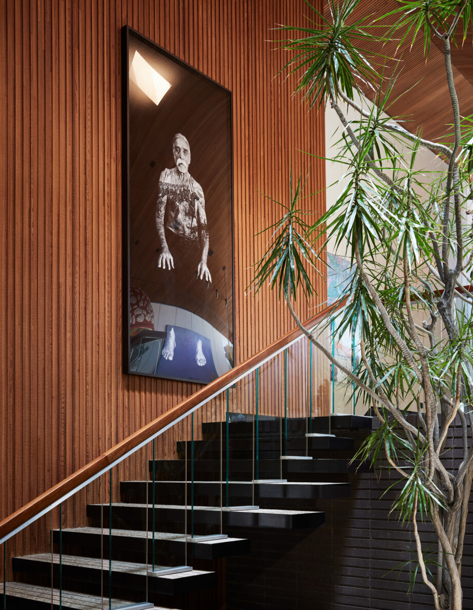
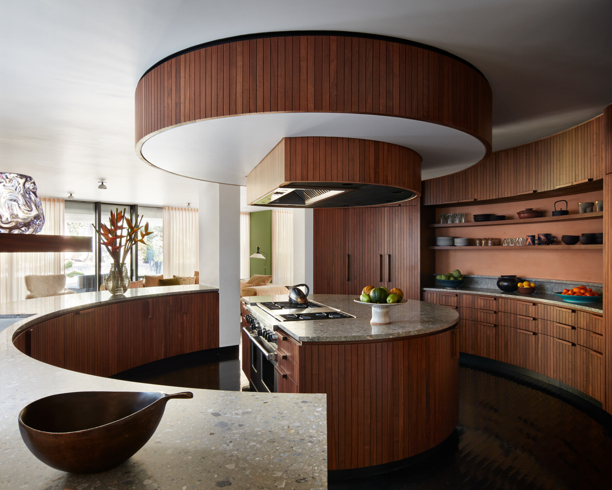
The existing architecture strongly divided public and private spaces. A look through Jones’ archival drawings permitted us to rearrange the assemblage of spaces, placing the kitchen and family areas on the opposite side of the home, creating an apartment within the structure.
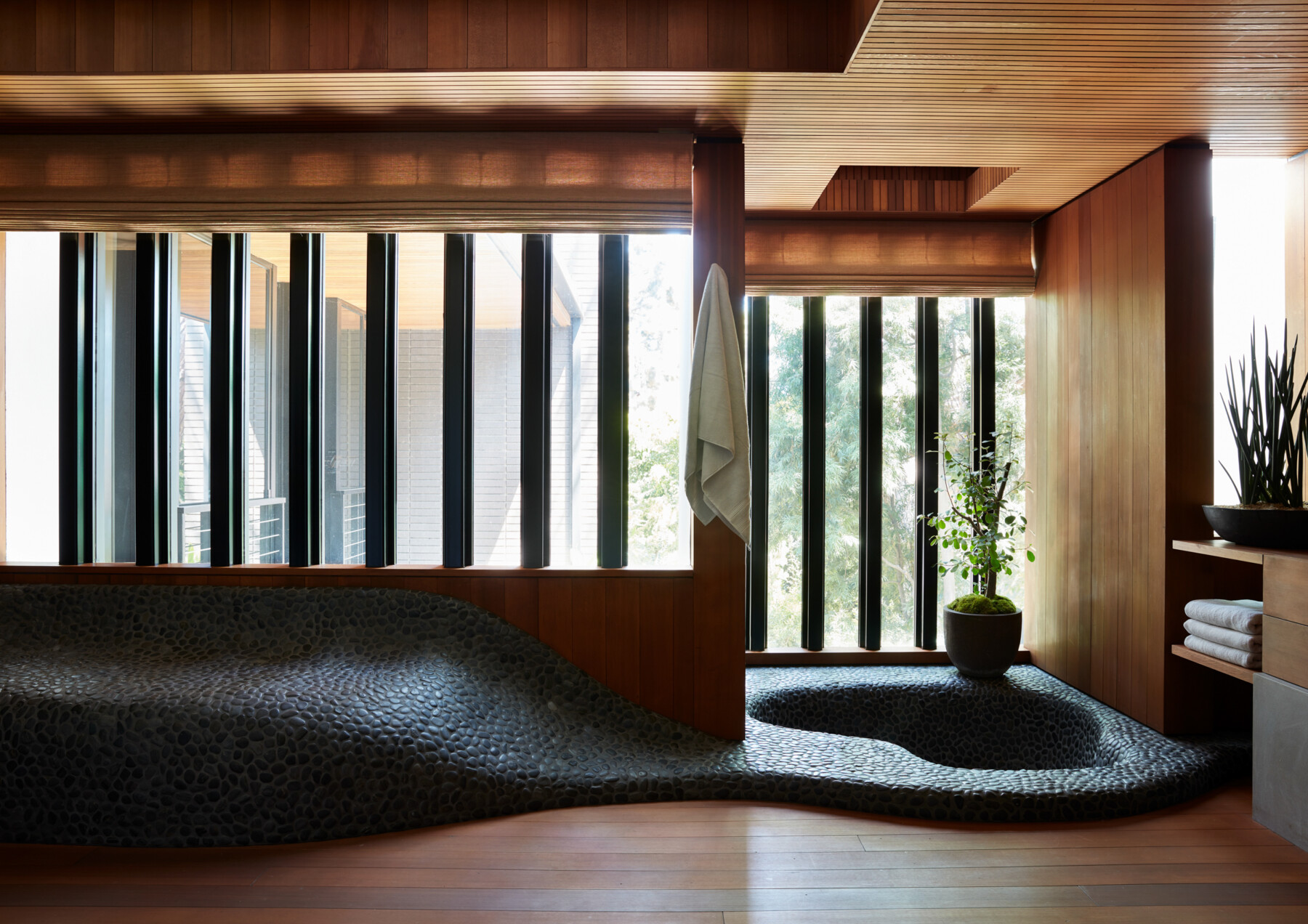
A calm and meditative wing installed off of the study offers an oasis within the historic walls.
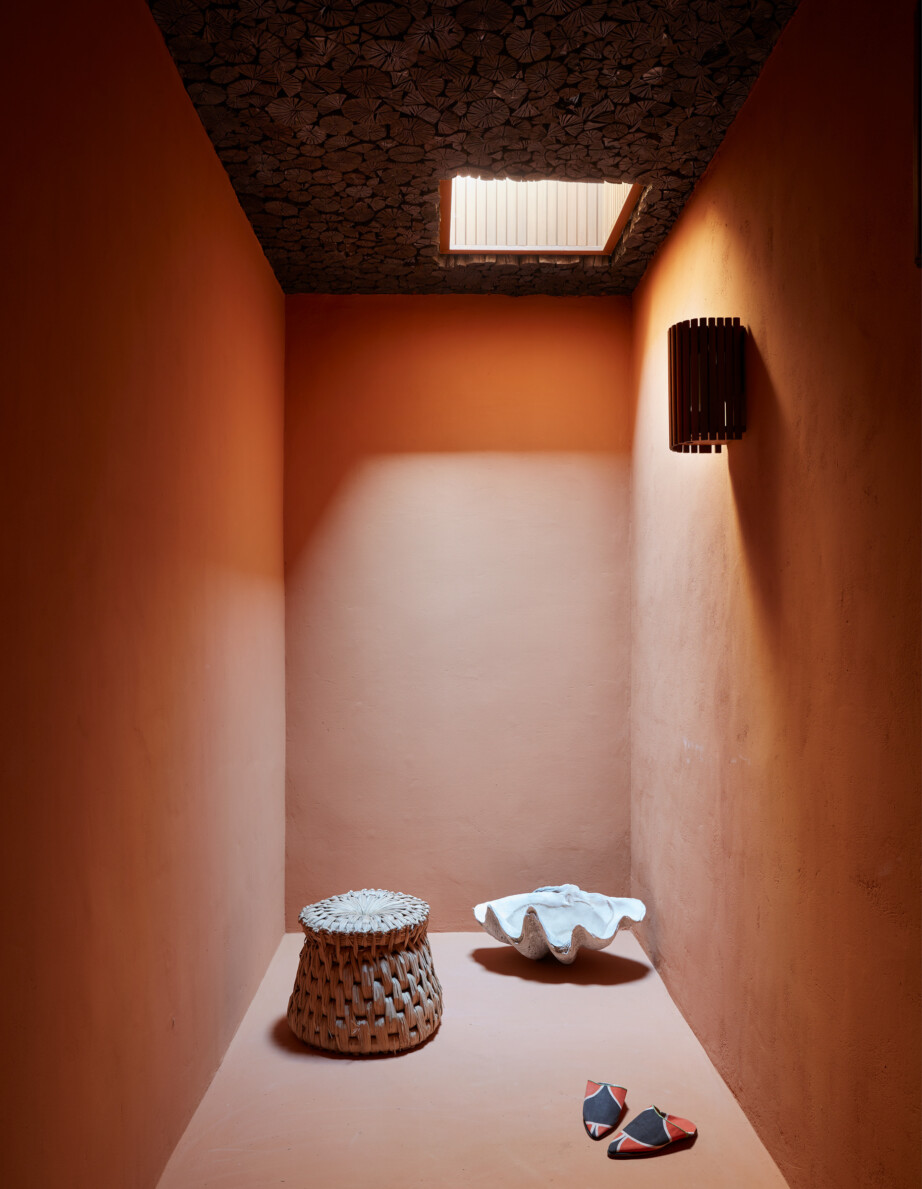
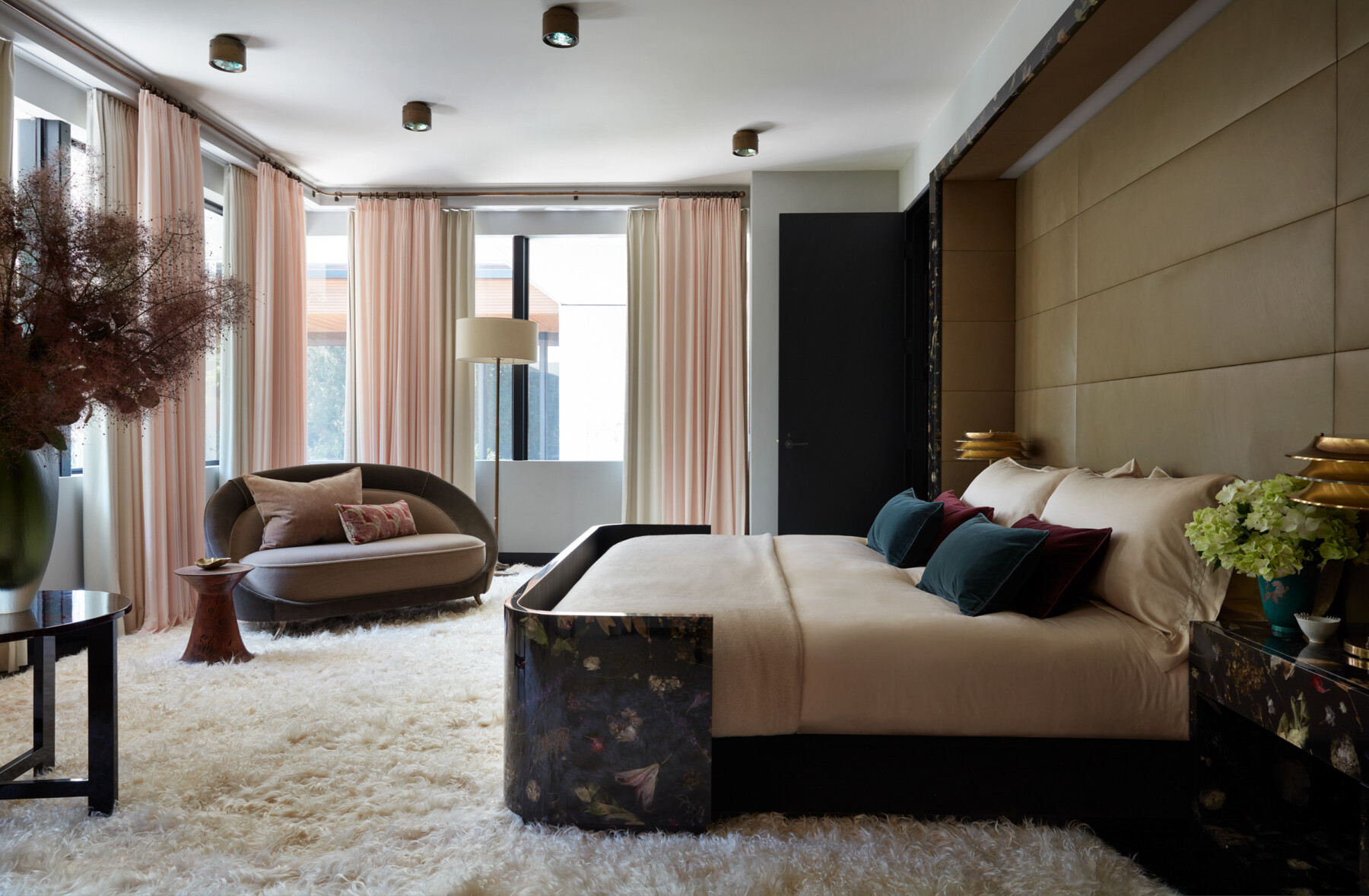
To invoke a layer of tension that was unique to our client, we employed soft shapes and materials alongside a palette of refined feminine colors.
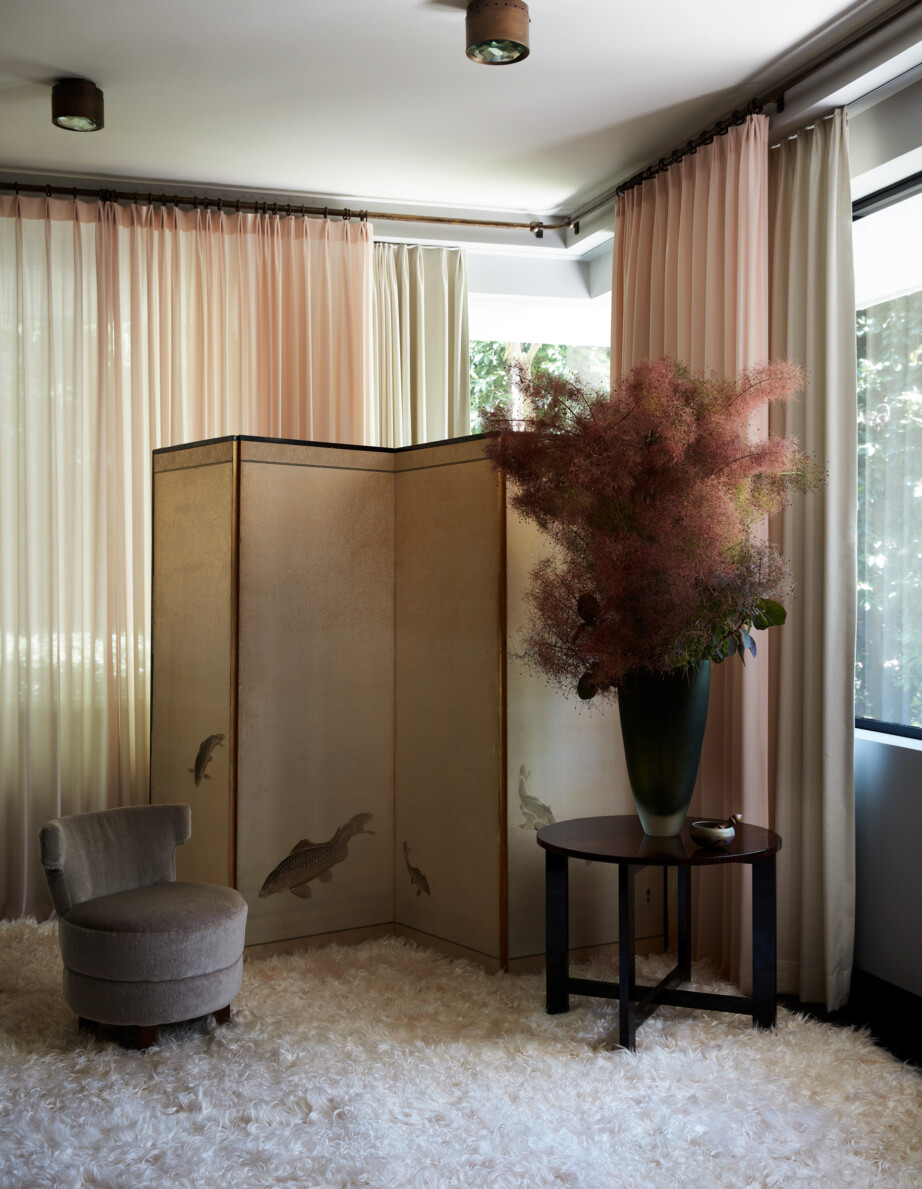
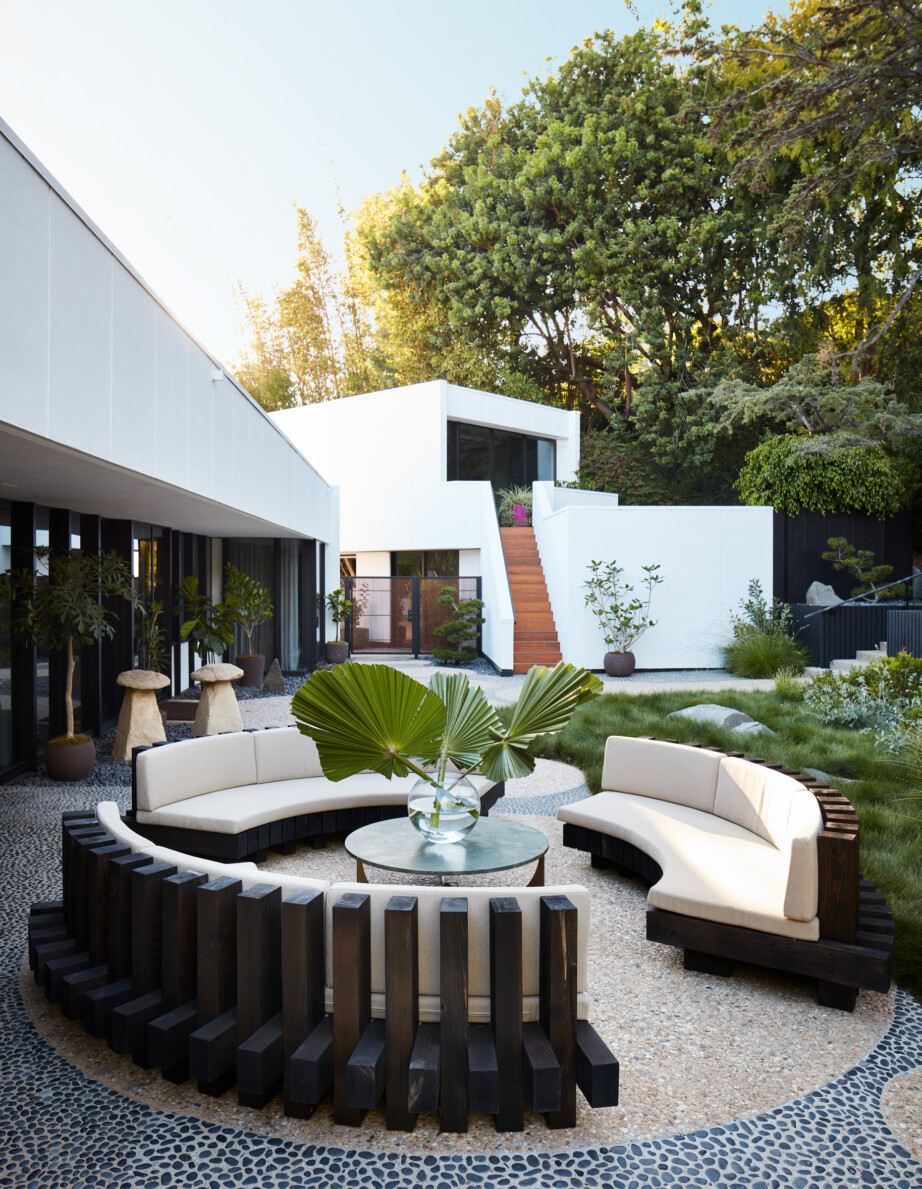
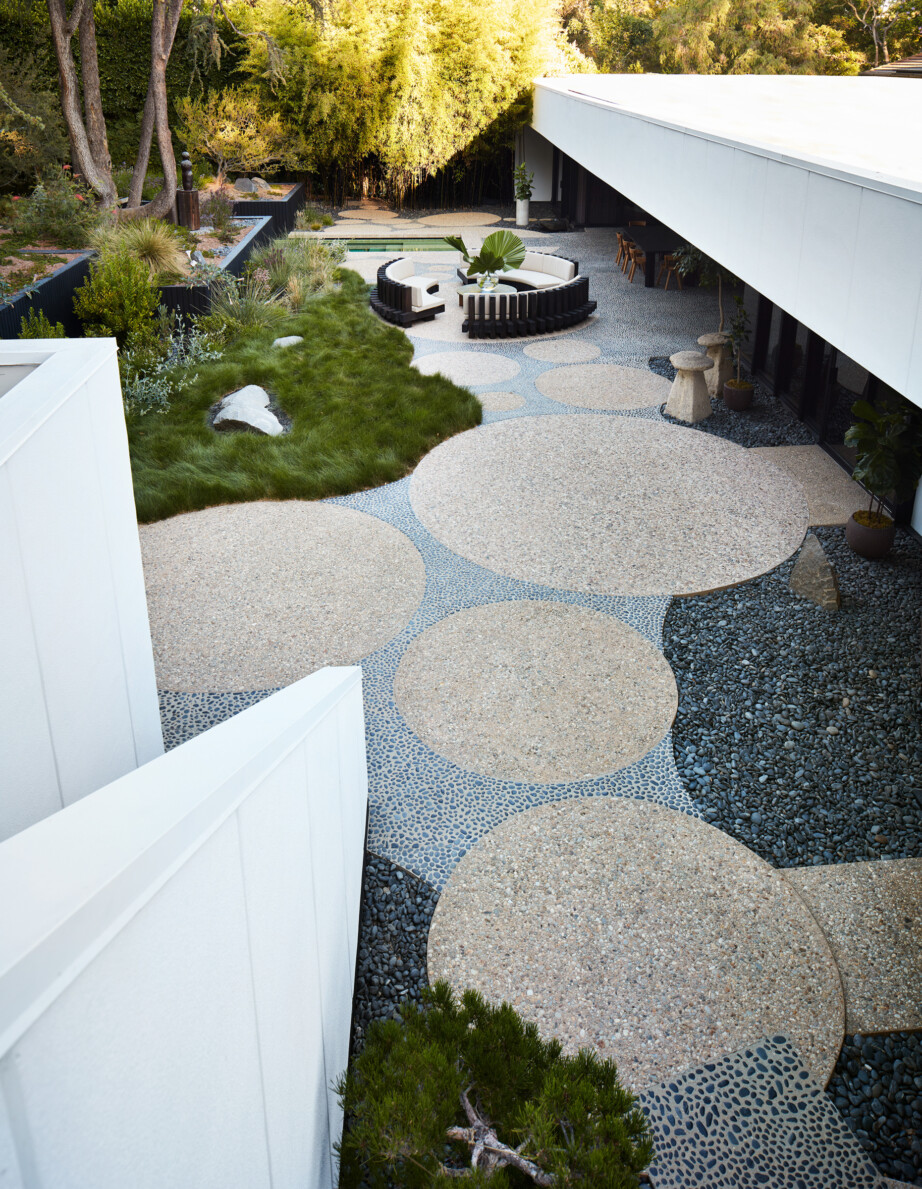
A ground-up structure on the property proved puzzling for us. The adjacent historic structure is a sculpture. The new structure, inspired by Jones’ many drawings of the grounds, had to seamlessly blend with the old in a style that felt organic and refined.
