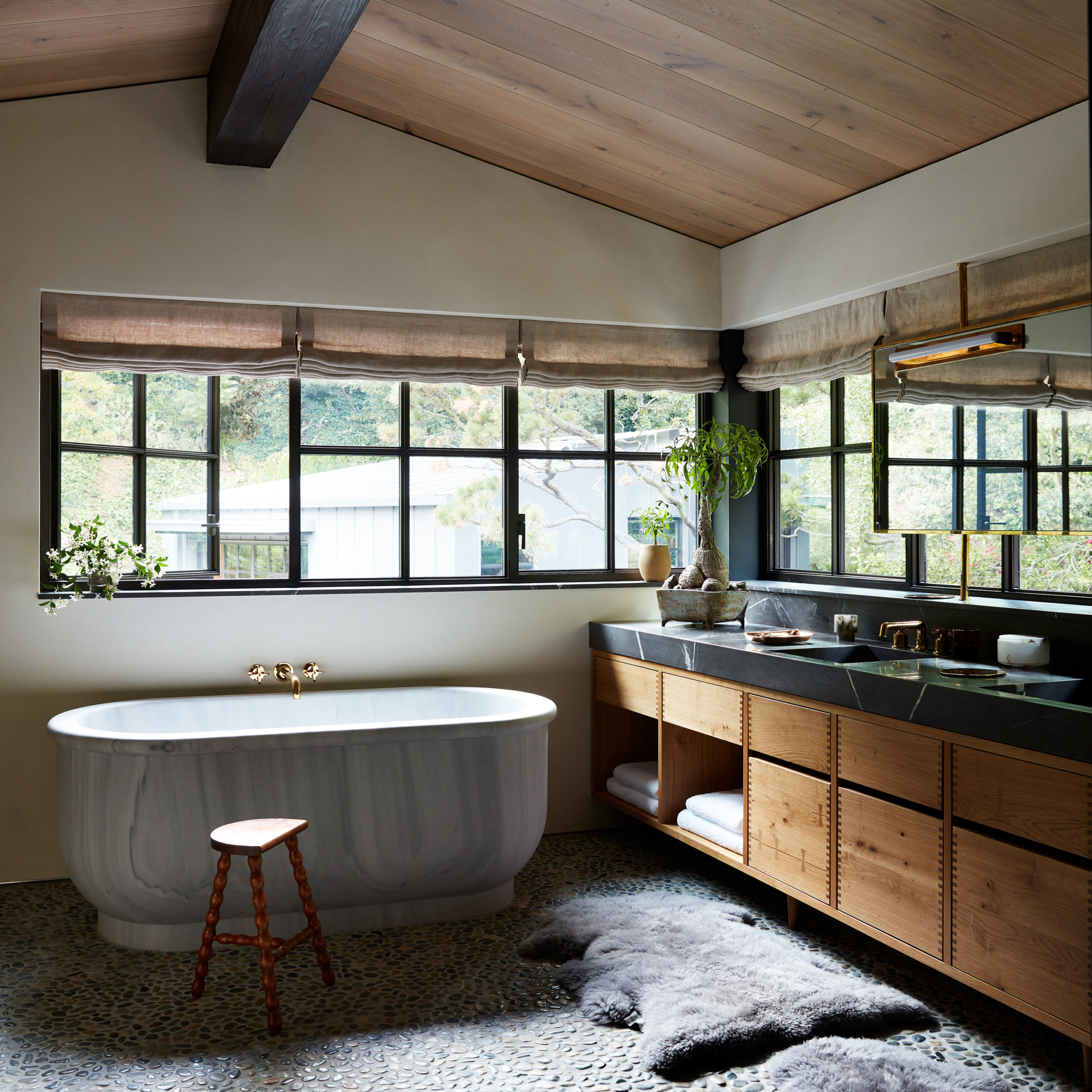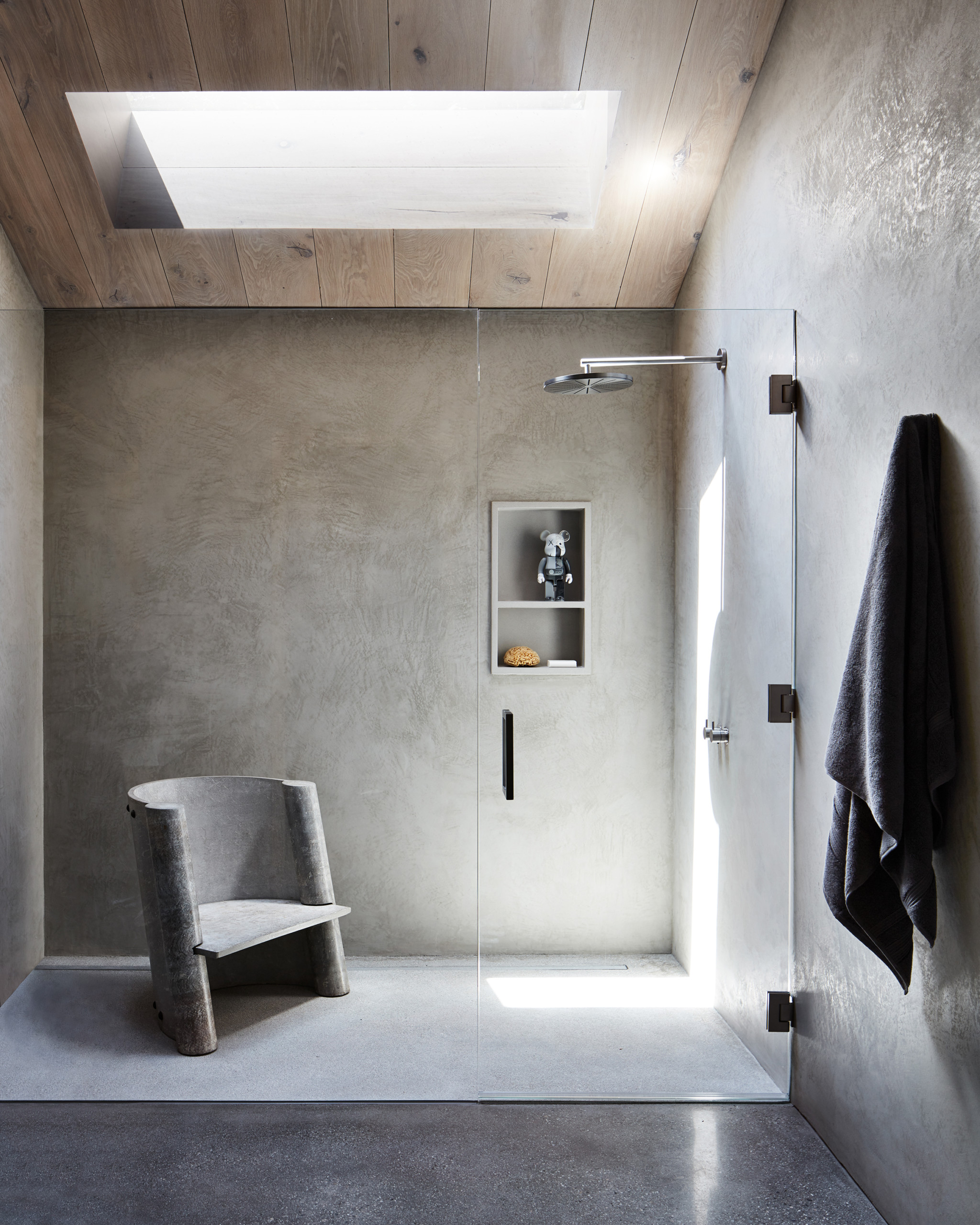Hollywood Residence
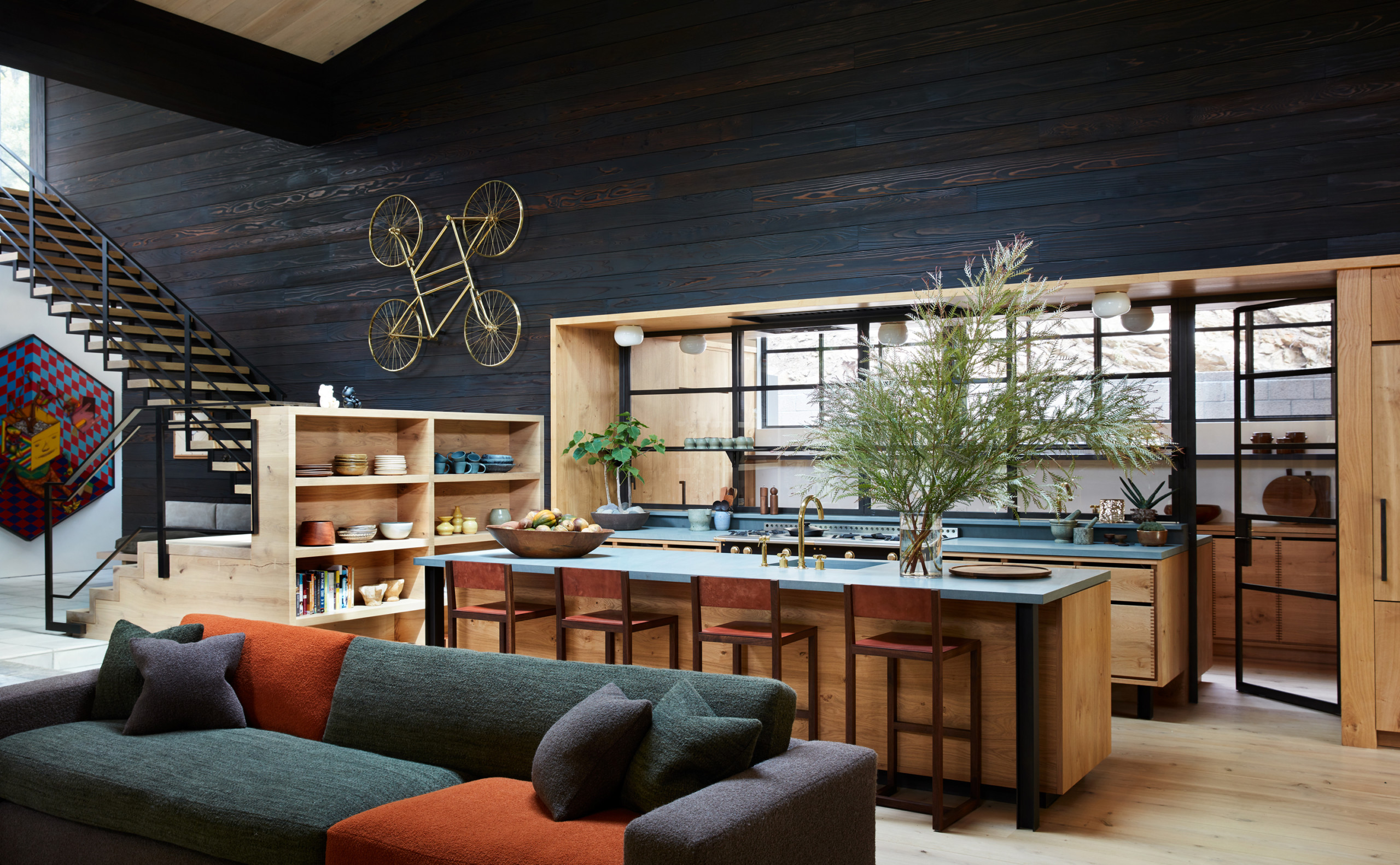
We designed this home to reflect the joyous spirit of our clients, a young Hollywood creative couple with tastes that encompass organic, rustic materials as well as bright, contemporary furniture and artwork. Working with Marmol Radziner, we planned the house to embrace its spectacular site in a private canyon that feels far removed from the surrounding city, as if it existed in some distant wilderness.
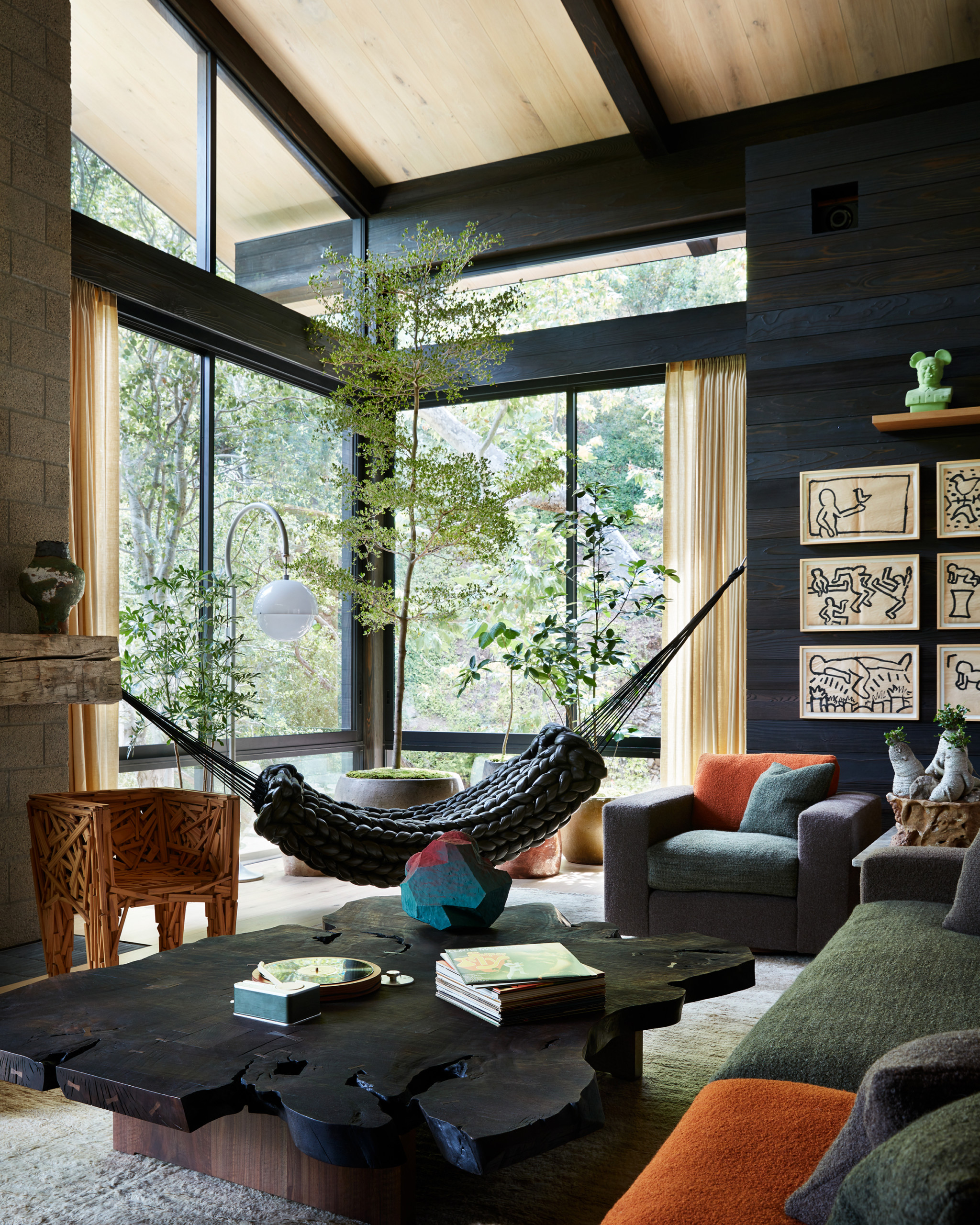
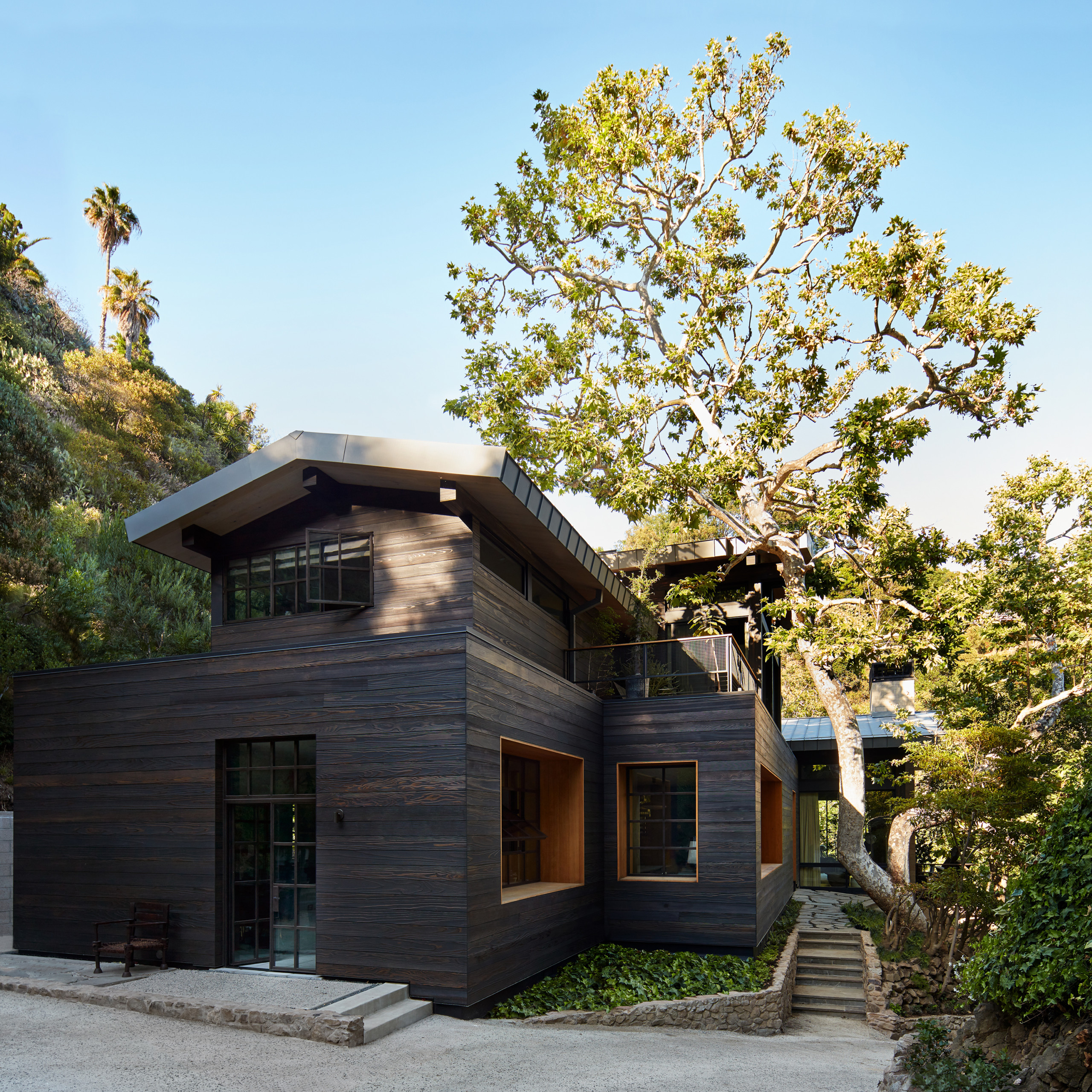
The pantry is a jewel box of meticulous dovetail joinery, underscoring our commitment to fine craftsmanship. A wall of metal-framed glass separates the pantry from the public half of the kitchen, which opens to the living room for ease of entertaining and socializing.
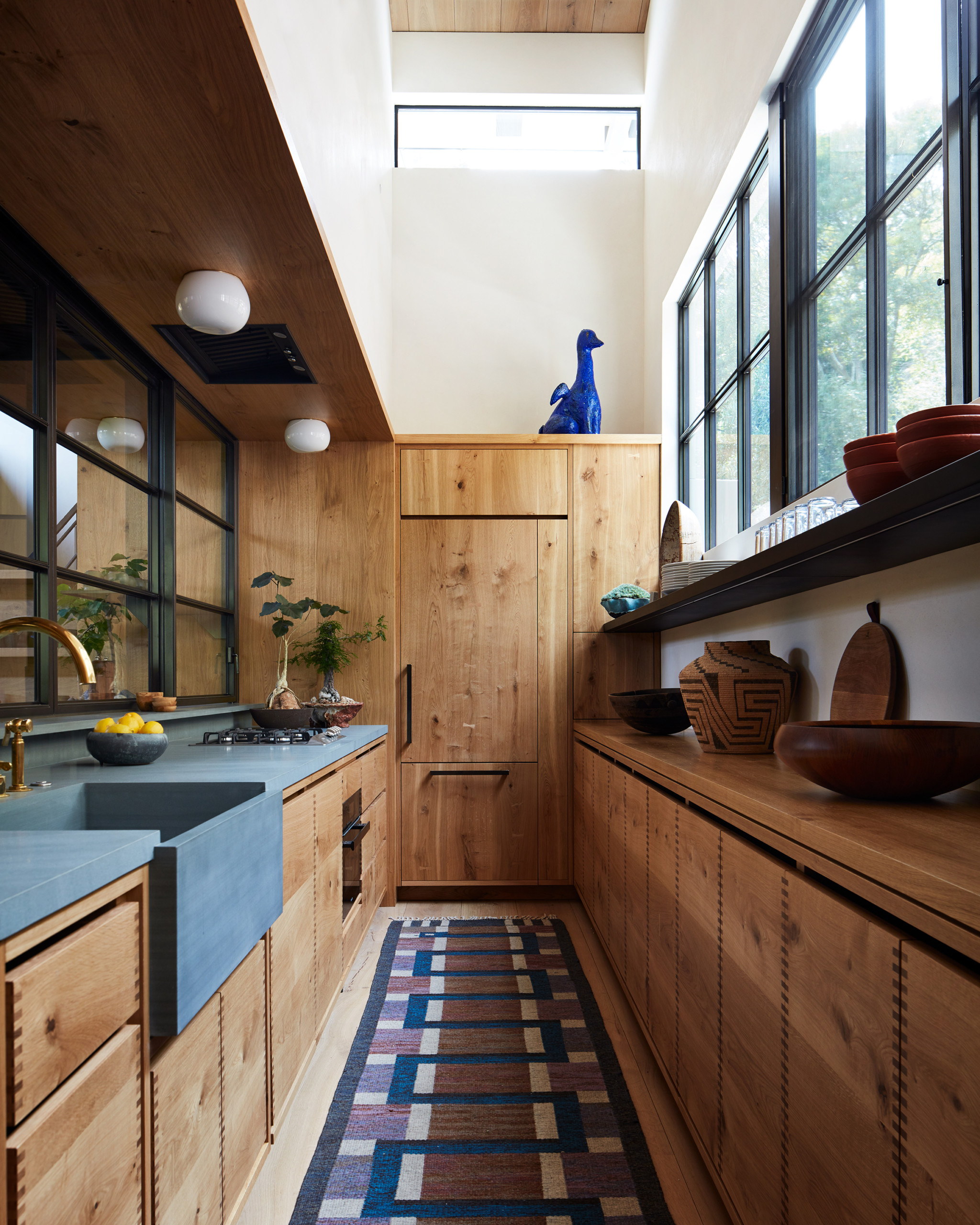
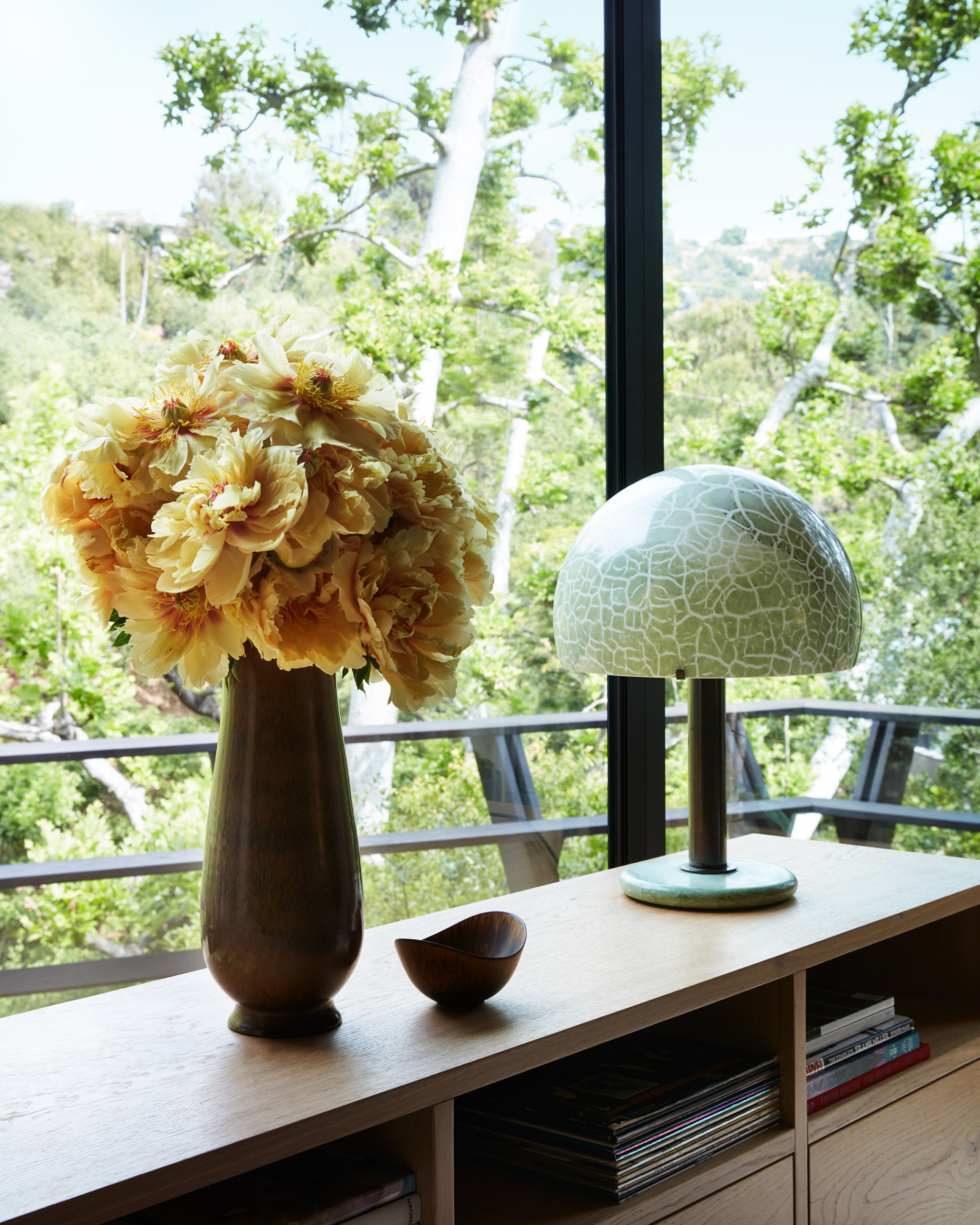
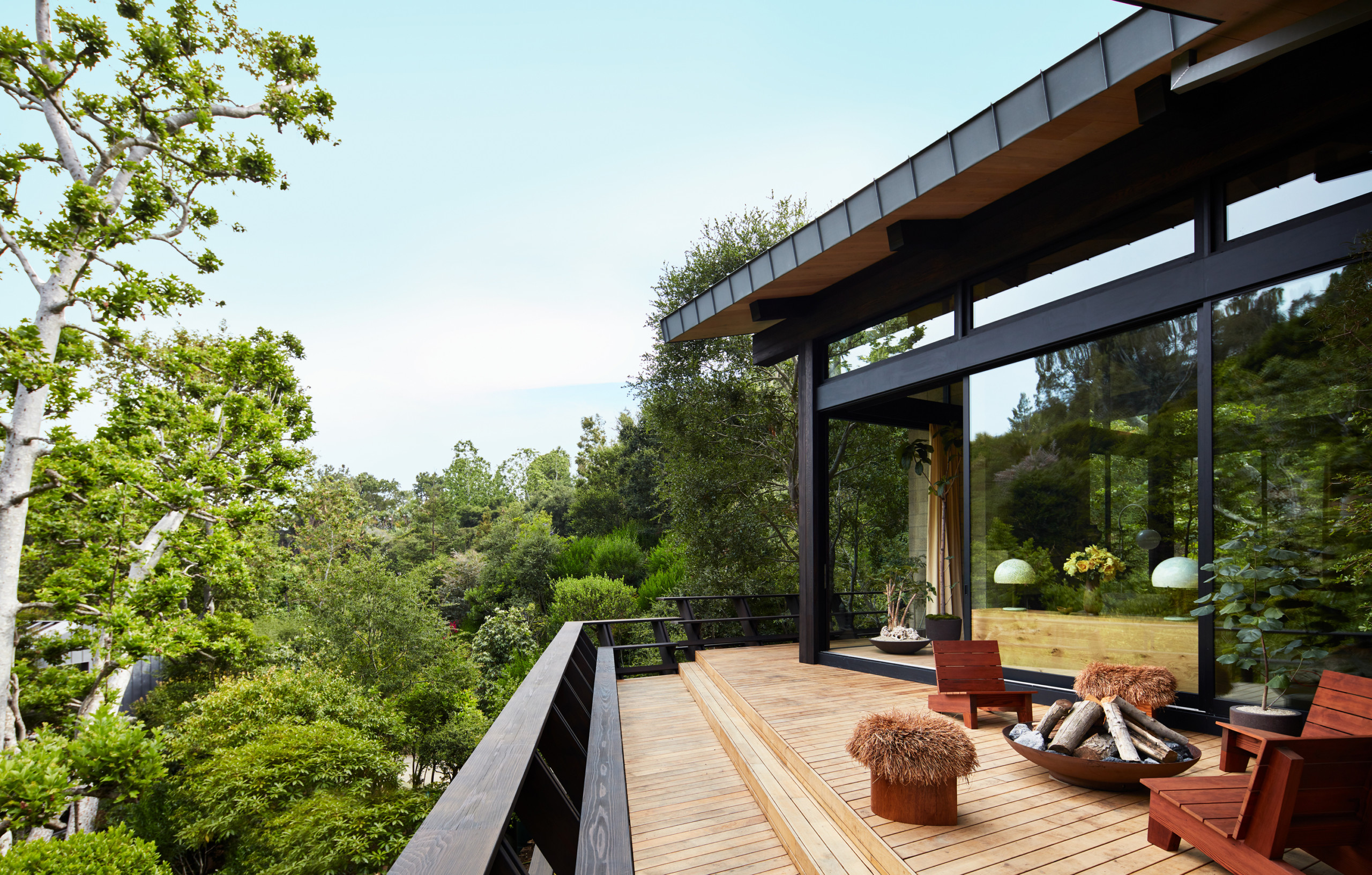
Our furnishings scheme juxtaposes the classic and the contemporary, each the happier for the other. In the dining room, a specially commissioned Giancarlo Valle parchment-and-bronze pendant hangs above a table and chairs by George Nakashima Woodworkers.
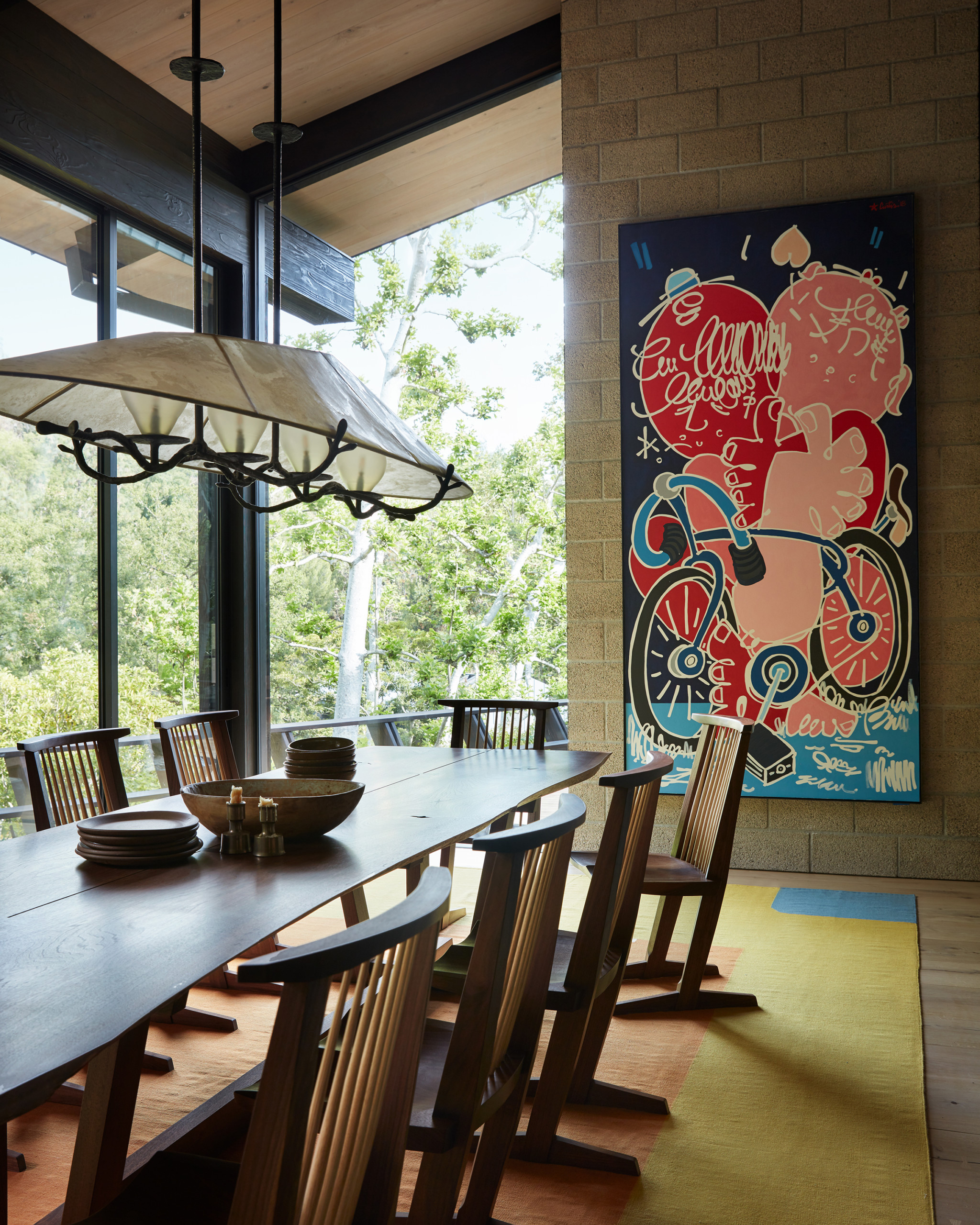
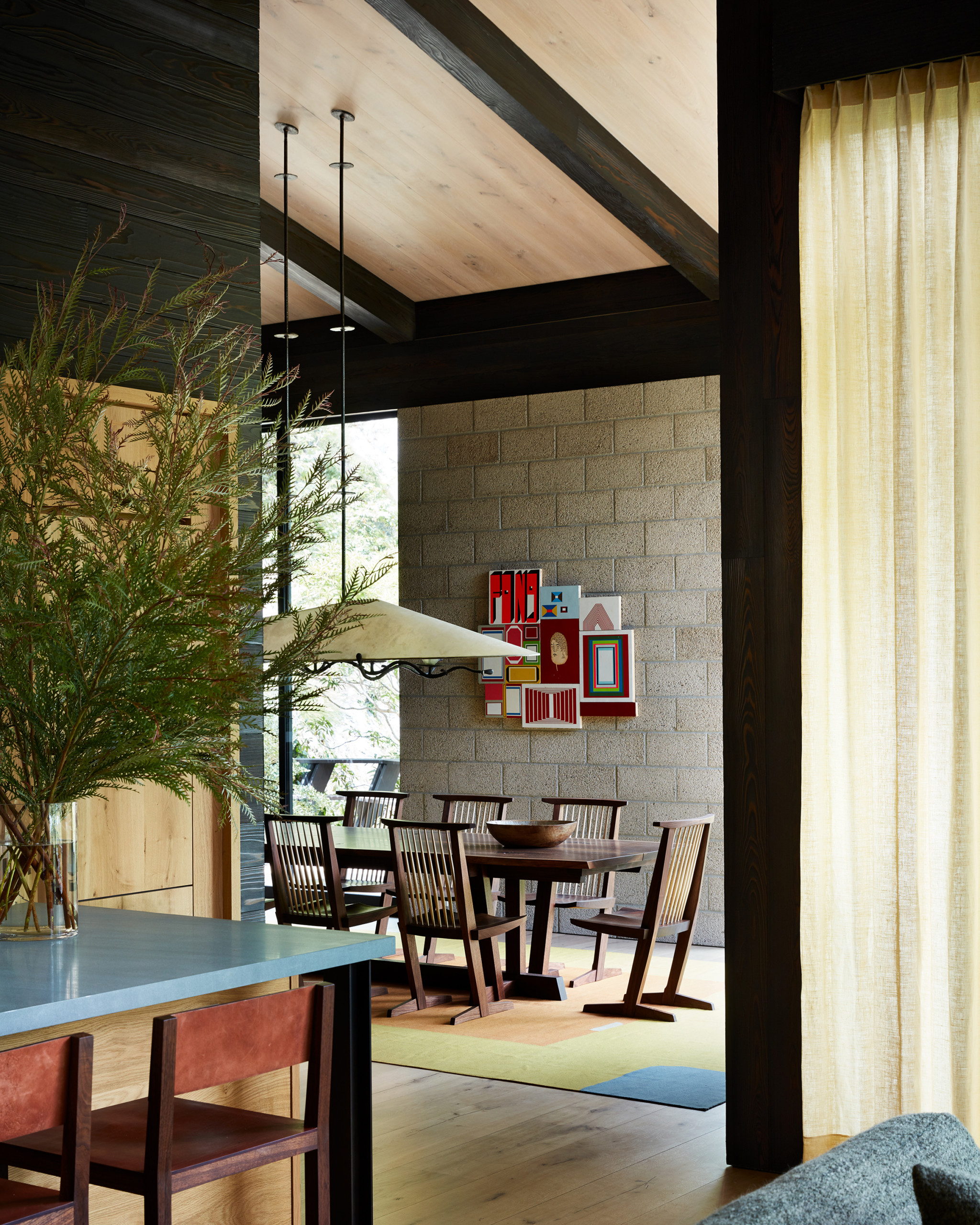
The house is wrapped in burnt redwood siding, which continues into the interior to form a moody backdrop for a collection of vivid contemporary art. In the living room, as throughout the home, comfort is king while playful yet sophisticated style is queen.
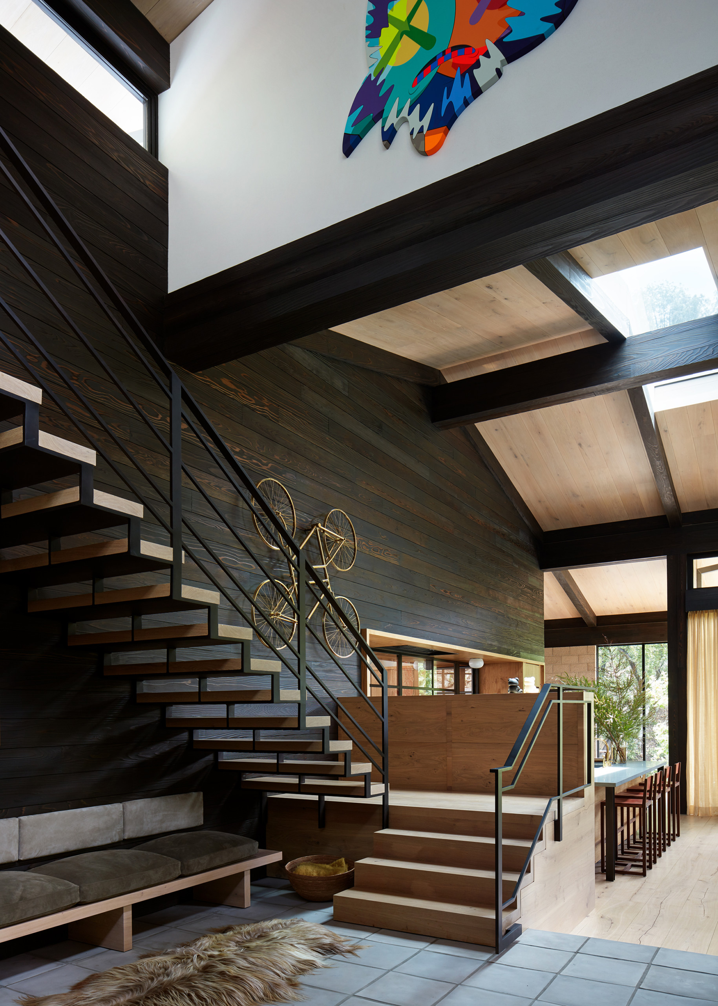
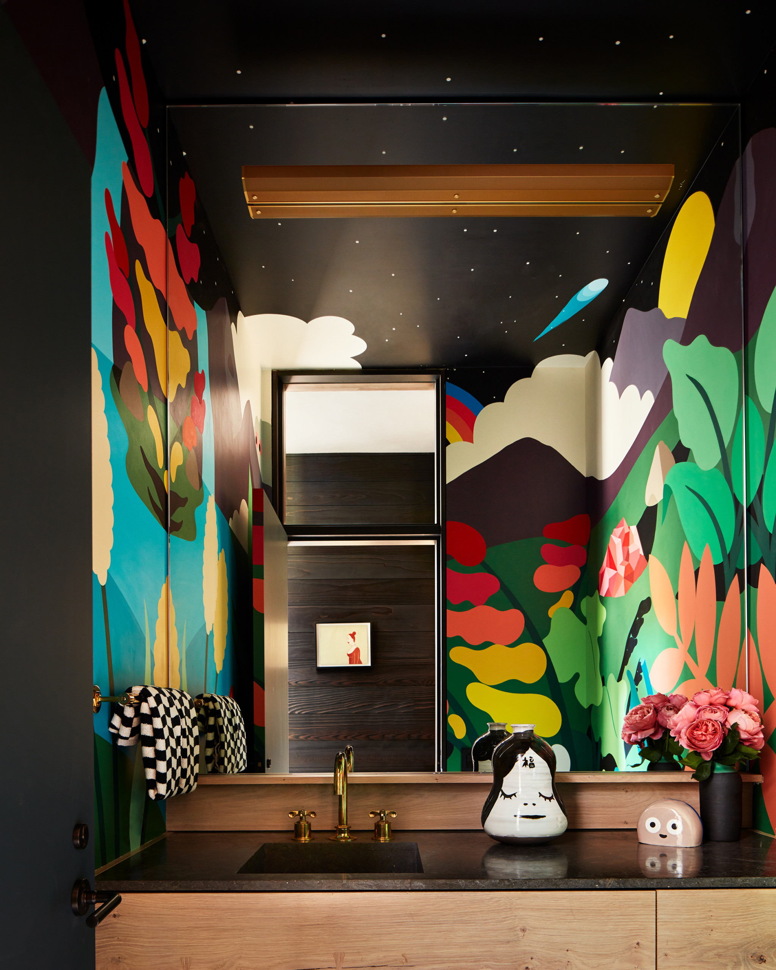
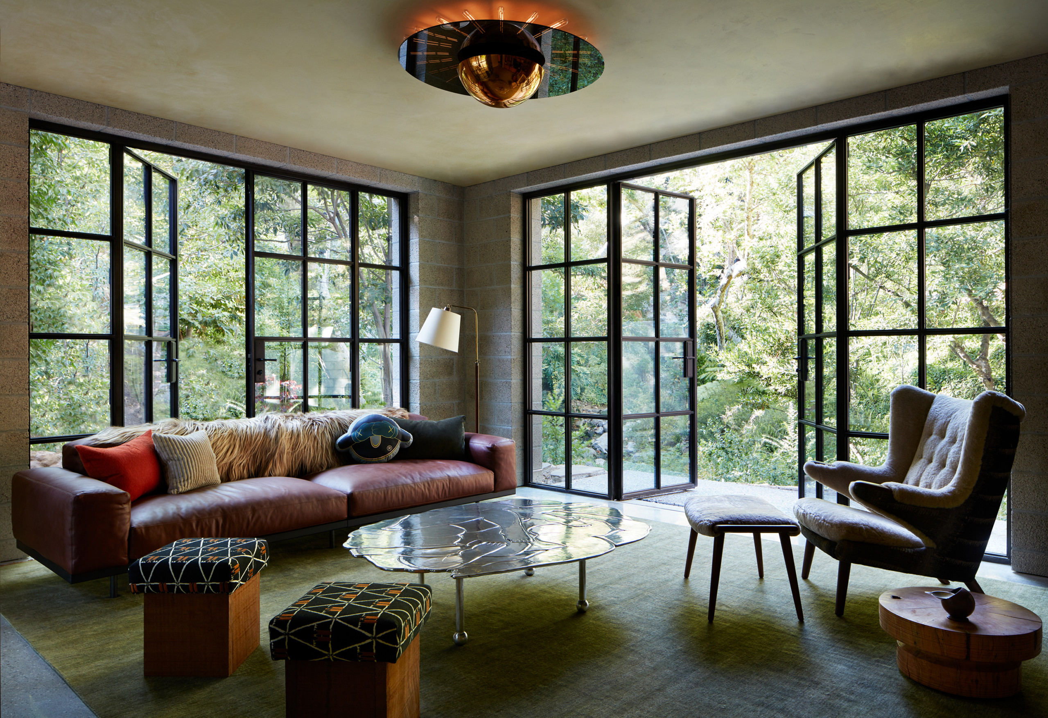
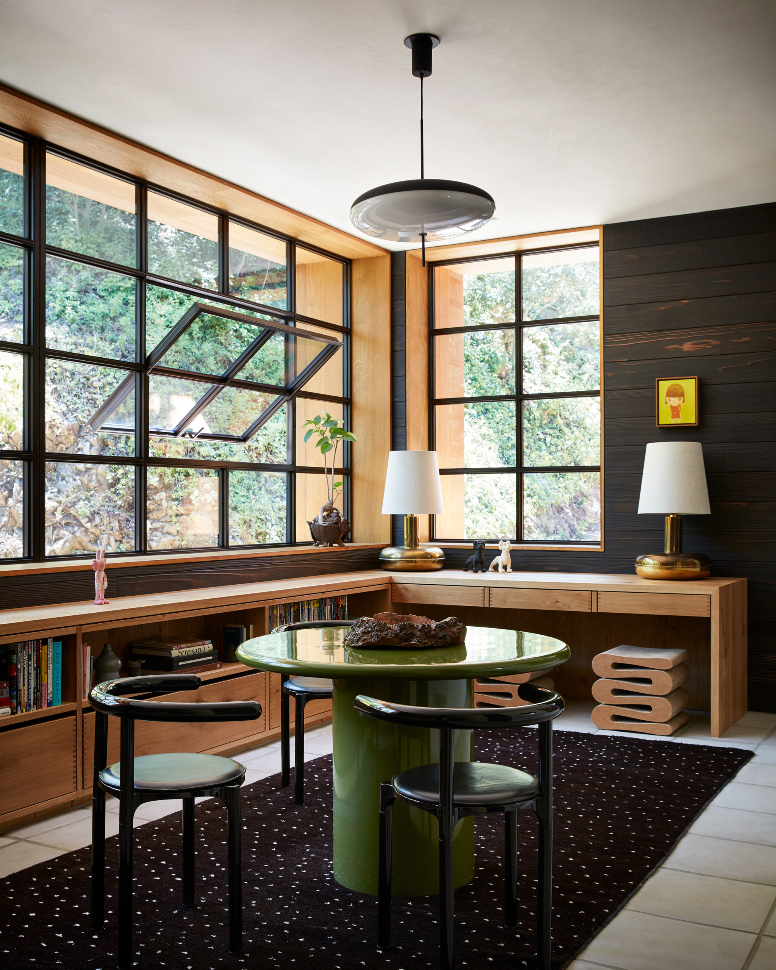
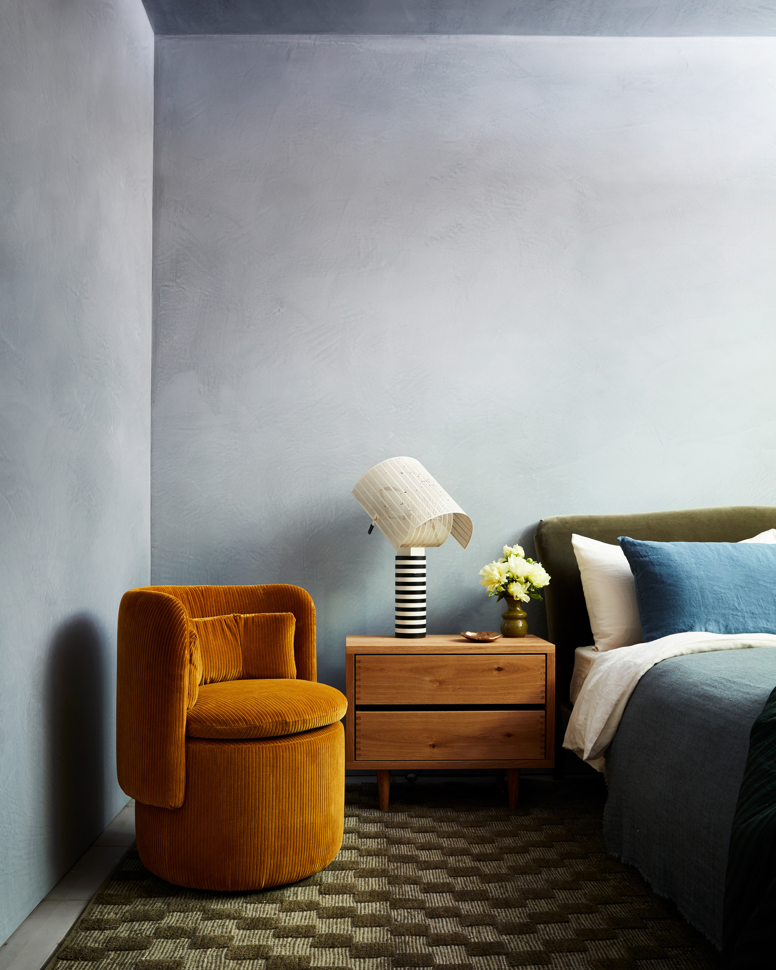
A profound sense of materiality animates the home’s various spaces, lending a distinct character to each of the rooms. The tranquil guest bedrooms are sheathed in Venetian plaster in shades of pale blue and peach. The primary bath has heated, pebble-tile floors and cabinetry that echoes the joinery details of the pantry.
